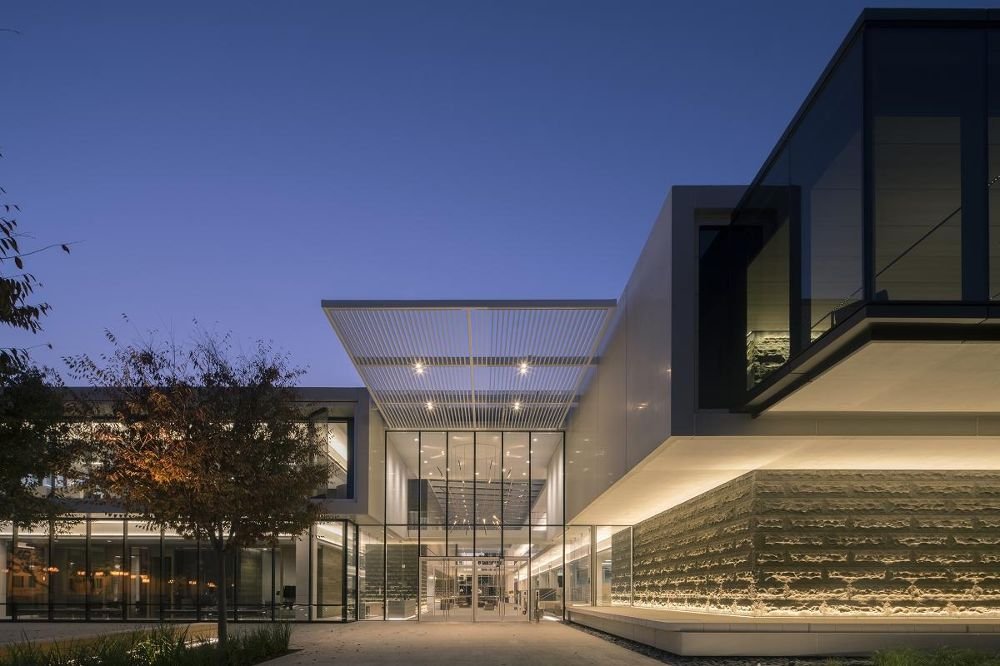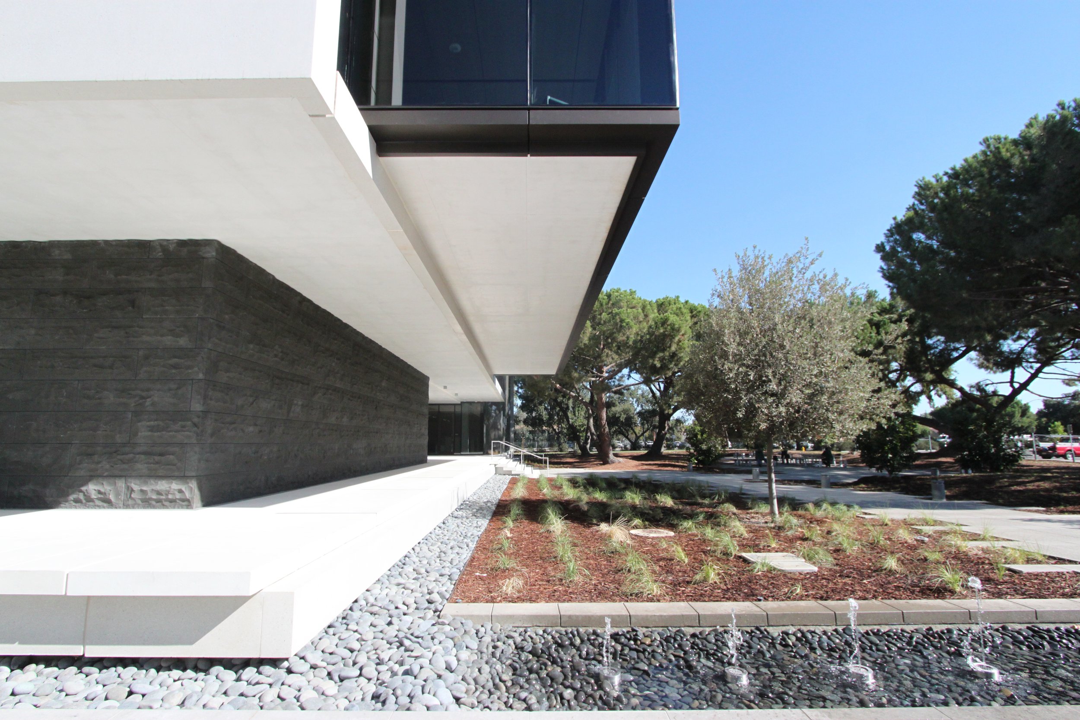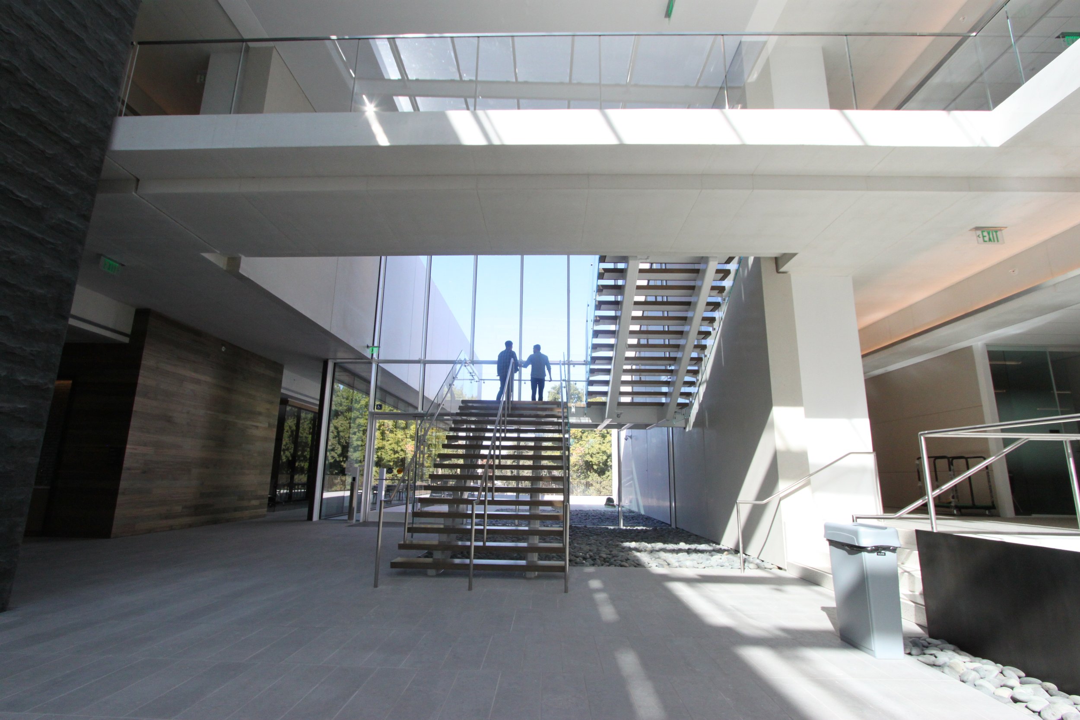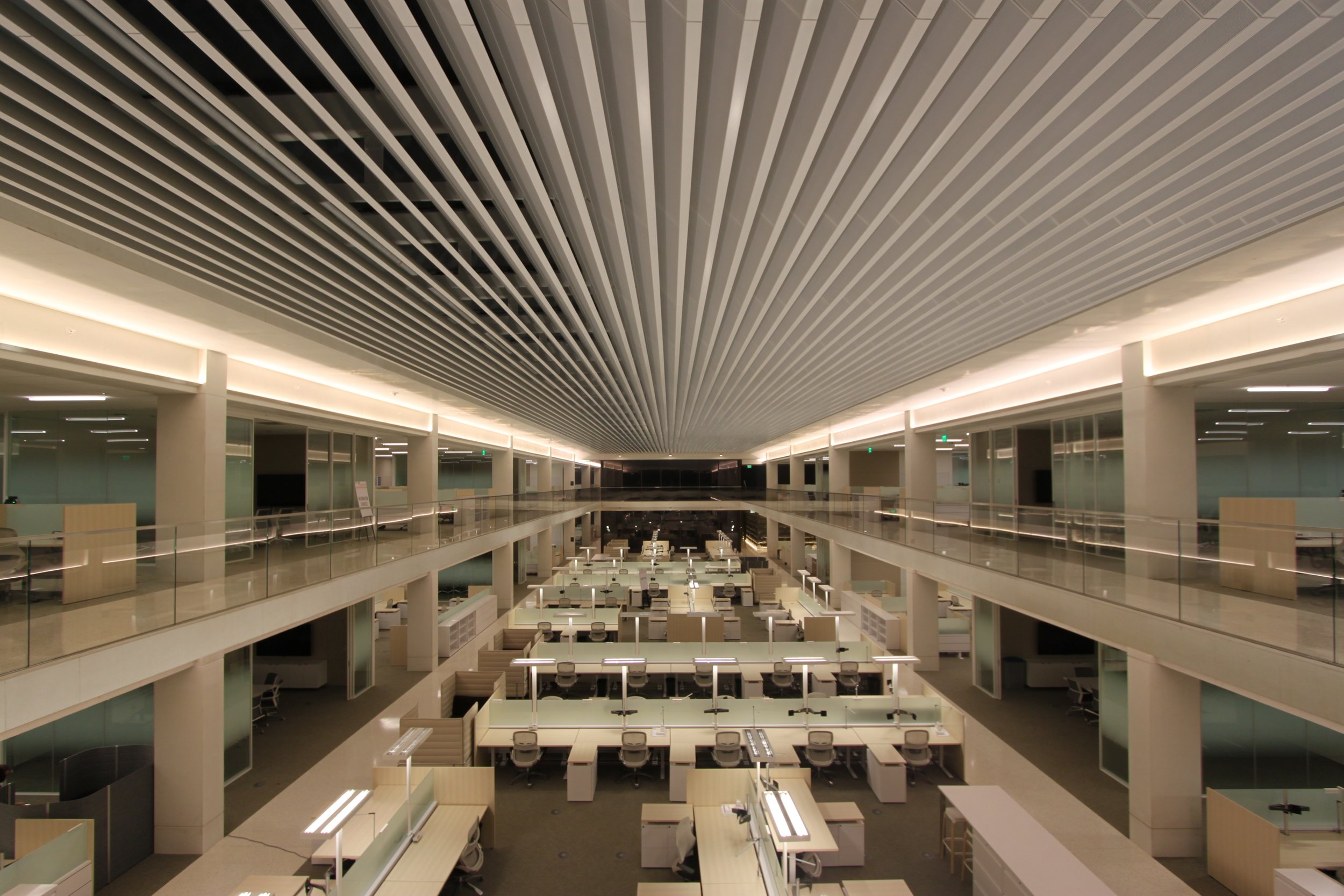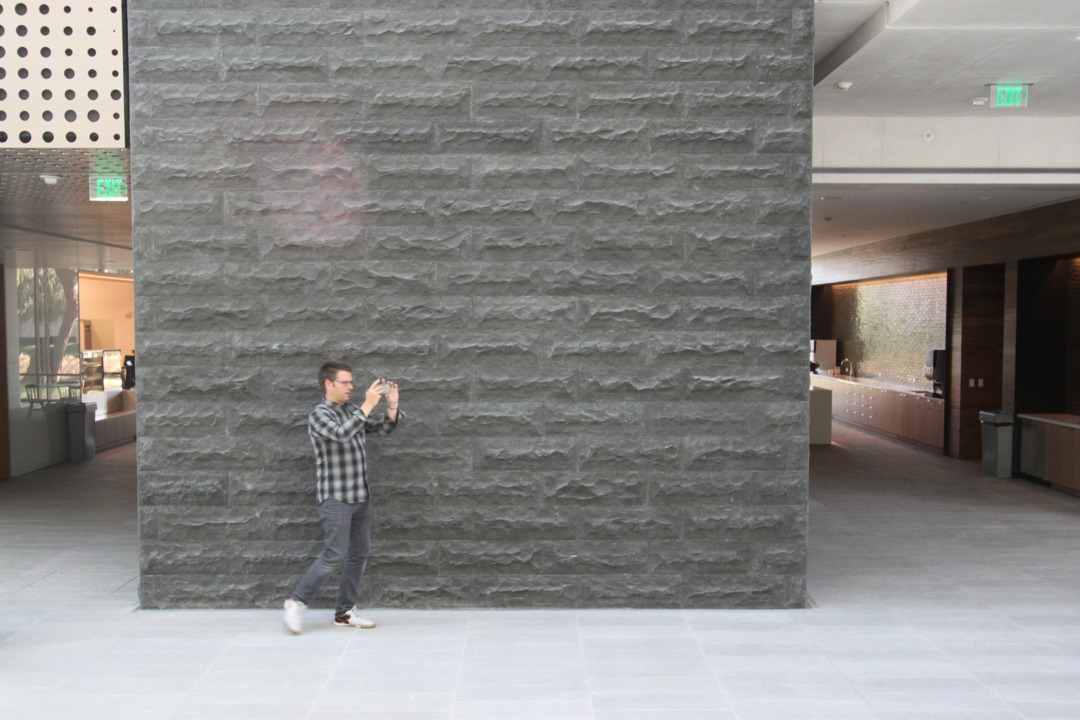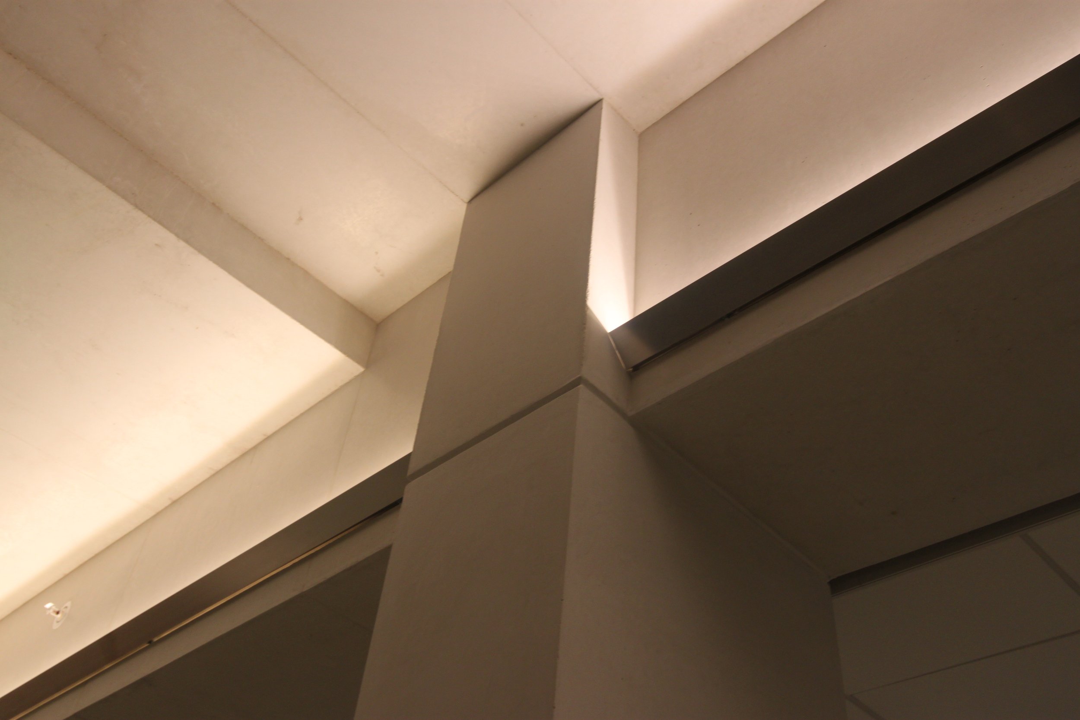Office
-
Architect: Gensler
Owner: E&J Gallo Winery
Status: Project completed at Arup
Project Description: The project is 130,000 SF new office building, designed as a collaborative effort between the Architect, Owner, and consultants to achieve the high performance building targets for both sustainability and seismic performance.
The building is an innovative integration of precast and post-tensioned structure and expression of exposed white concrete. By utilizing existing PT technology in new and innovative ways, the team has been able to achieve the architectural vision of a flexible open plan, optimize natural daylight, integrate the MEP system, improve seismic performance, while managing the overall costs of construction.
Photos: E&J Gallo Winery
