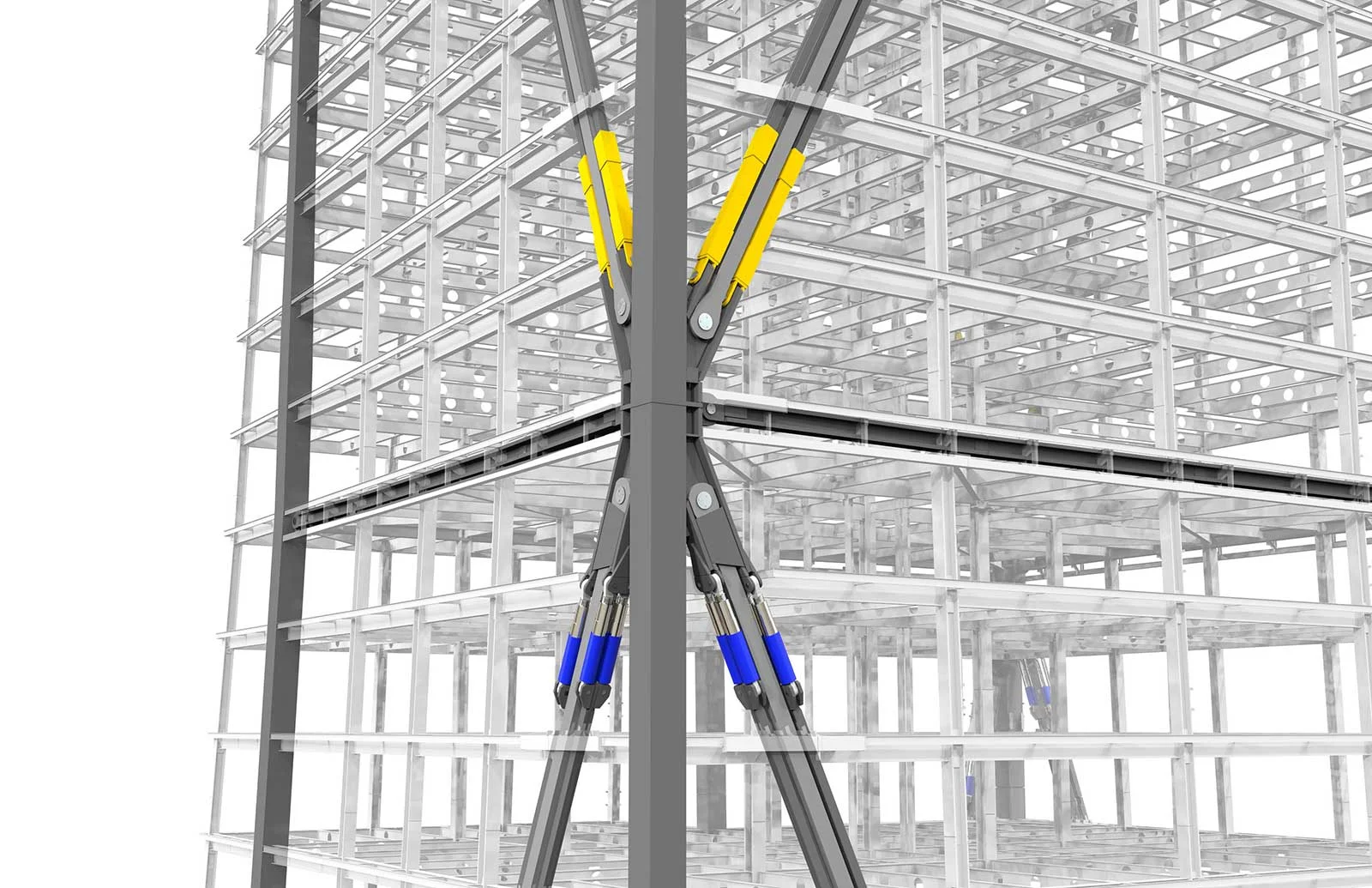



Architect: Heller Manus Architects
Developer: Jay Paul
Status: Completed at Arup
Project Information: At 802 foot tall, this tower is the tallest mixed-use building in San Francisco and the Western United States. Designed by Heller Manus Architects, this LEED Platinum building consists of 55 floors of office and residential condominiums. The tower contains a 5-story basement, 435,000 ft2 of office space on the lower 37 floors and condominiums on the upper 17 floors. The design adopts state-of-the-art seismic engineering and the incorporation of viscous dampers to reduce the seismic demands and satisfied wind comfort criteria without the requirement of a roof-mounted Tuned Mass Damper (TMD). Jason led this project at Arup as the Project Director and Structural Engineer of Record.
Photo: Jay Paul

Architect: Heller Manus Architects
Developer: Jay Paul
Status: Completed at Arup
Project Information: At 802 foot tall, this tower is the tallest mixed-use building in San Francisco and the Western United States. Designed by Heller Manus Architects, this LEED Platinum building consists of 55 floors of office and residential condominiums. The tower contains a 5-story basement, 435,000 ft2 of office space on the lower 37 floors and condominiums on the upper 17 floors. The design adopts state-of-the-art seismic engineering and the incorporation of viscous dampers to reduce the seismic demands and satisfied wind comfort criteria without the requirement of a roof-mounted Tuned Mass Damper (TMD). Jason led this project at Arup as the Project Director and Structural Engineer of Record.
Photo: Jay Paul

Architect: Heller Manus Architects
Developer: Jay Paul
Status: Completed at Arup
Project Information: At 802 foot tall, this tower is the tallest mixed-use building in San Francisco and the Western United States. Designed by Heller Manus Architects, this LEED Platinum building consists of 55 floors of office and residential condominiums. The tower contains a 5-story basement, 435,000 ft2 of office space on the lower 37 floors and condominiums on the upper 17 floors. The design adopts state-of-the-art seismic engineering and the incorporation of viscous dampers to reduce the seismic demands and satisfied wind comfort criteria without the requirement of a roof-mounted Tuned Mass Damper (TMD). Jason led this project at Arup as the Project Director and Structural Engineer of Record.
Rendering: Arup